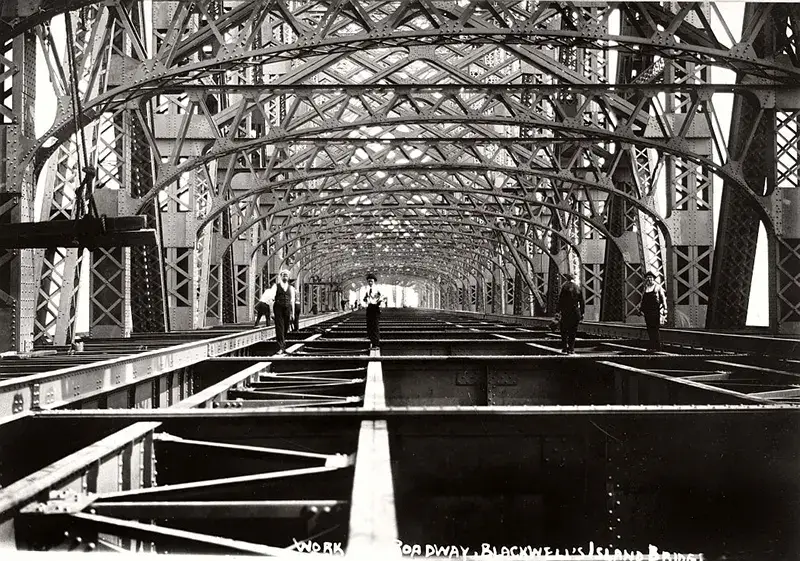Queensboro Bridge Under Construction: From Blueprint to Reality in Early 20th Century New York City.H
 When it opened in 1909, the Queensboro Bridge featured the two longest steel cantilever spans globally at the time—spanning 1,182 feet from Manhattan to Blackwell’s Island and 984 feet from Blackwell’s Island to Queens.
When it opened in 1909, the Queensboro Bridge featured the two longest steel cantilever spans globally at the time—spanning 1,182 feet from Manhattan to Blackwell’s Island and 984 feet from Blackwell’s Island to Queens.
These impressive spans held the record as the longest cantilever spans in the world until the Quebec Bridge was completed in 1917.
The bridge itself stretches over an impressive total length of 3,724.5 feet. In its original design, the Queensboro Bridge accommodated two elevated railway lines, two trolley lines, six lanes for carriages, and two pedestrian walkways.
 As early as 1804, numerous designs were proposed for a bridge crossing the East River at Blackwell’s Island, now known as Roosevelt Island.
As early as 1804, numerous designs were proposed for a bridge crossing the East River at Blackwell’s Island, now known as Roosevelt Island.
These proposals considered various locations, ranging from 52nd to 82nd Streets. The initial plans for a bridge at 59th Street were developed by engineers R. S. Buck, S. R. Probasco, and J. Shea.
Their design featured a multi-span cantilever structure with suspended spans, where the central truss is supported by the ends of the cantilever arms.
Although work on the bridge’s foundations began in late 1901, significant changes were introduced when Gustav Lindenthal was appointed Commissioner of Bridges in 1902.
 Lindenthal’s design was distinctive in its omission of a suspended span between the cantilever arms and its use of massive steel eyebars for the upper chord.
Lindenthal’s design was distinctive in its omission of a suspended span between the cantilever arms and its use of massive steel eyebars for the upper chord.
To enhance the bridge’s aesthetic appeal, Lindenthal enlisted architect Henry Hornbostel to create its decorative elements.
At the same time, New York Mayor Seth Low appointed an independent panel of engineers to evaluate both Lindenthal’s and Buck’s designs.
The panel ultimately recommended a hybrid approach, incorporating Buck’s deck cross-section with Lindenthal’s concept of eliminating the suspended span.
 The Queensboro Bridge was engineered to support dead loads through pure cantilever action, while live loads were managed as if it were a continuous bridge. This innovative approach required the use of advanced structural analysis techniques.
The Queensboro Bridge was engineered to support dead loads through pure cantilever action, while live loads were managed as if it were a continuous bridge. This innovative approach required the use of advanced structural analysis techniques.
In 1907, the collapse of the first Quebec Bridge, also a steel cantilever structure, prompted a thorough re-evaluation of the Queensboro Bridge’s design.
The findings from this review were published and became the subject of discussion in various engineering journals.
To alleviate some of the weight on the bridge, two of the four rail lines initially planned for the upper level were removed.

Bridge seen from Manhattan, c. 1908.
Like many of New York City’s major bridges constructed in the early 20th century, the Queensboro Bridge was the product of collaboration among prominent bridge engineers, multiple design revisions, and the influence of local political and business interests.
Its construction played a crucial role in the development of both midtown and upper Manhattan, as well as the Borough of Queens, helping to shape these areas into vital parts of the city.
 Elevated service ceased in 1942, followed by trolley service in 1957. The upper-level roadways were built in the early 1930s and the late 1950s.
Elevated service ceased in 1942, followed by trolley service in 1957. The upper-level roadways were built in the early 1930s and the late 1950s.
Designated as a New York City landmark in 1973, the bridge was renovated extensively from the late 1970s to the 1990s.
The bridge was officially renamed in 2011 in honor of former New York City mayor Ed Koch, and another renovation occurred in the early 2020s.


Constructing the upper level in 1907.




Queensboro Bridge at dusk, as seen from East River Greenway in Manhattan, 2020.

The bridge as seen from the 56th floor of the Citigroup Center.

View from Manhattan towards Roosevelt Island, 2010.

Looking east from Manhattan toward Queens.
(Photo credit: RHP / Library of Congress / Wikimedia Commons).


